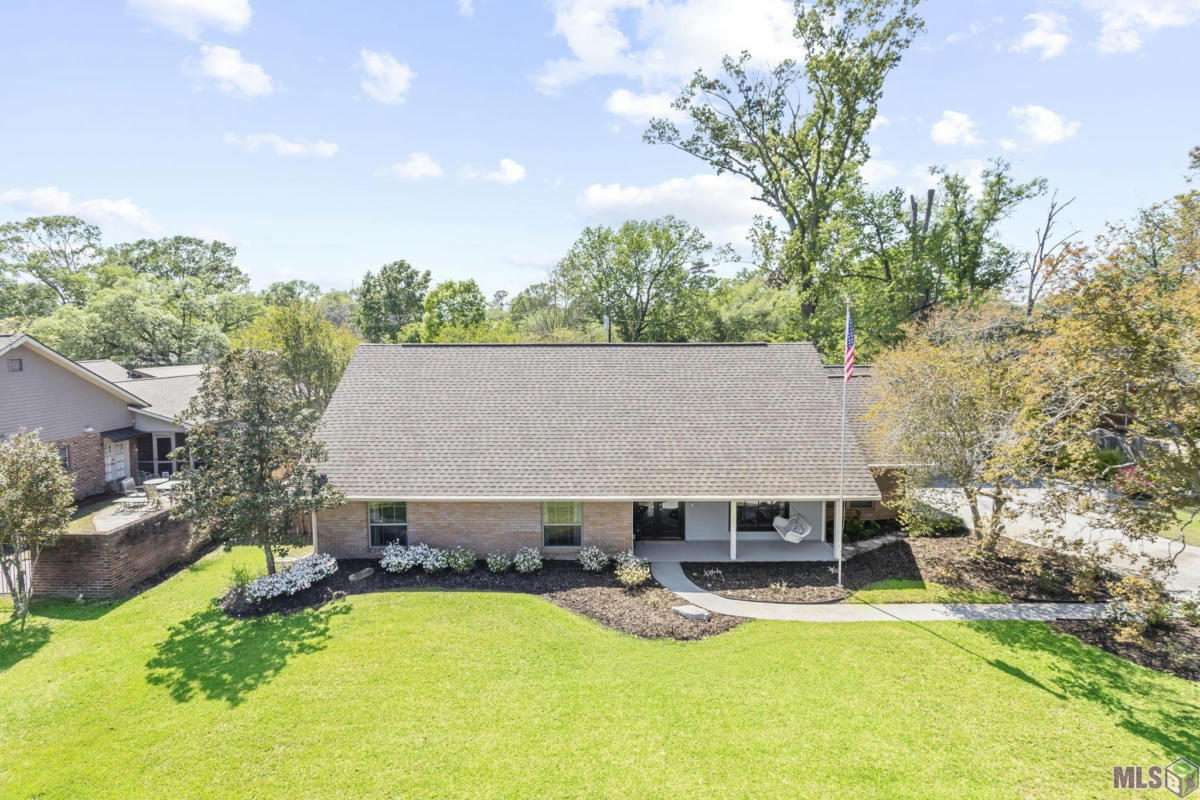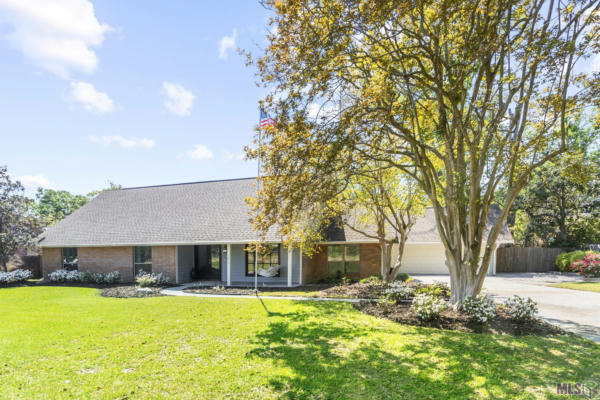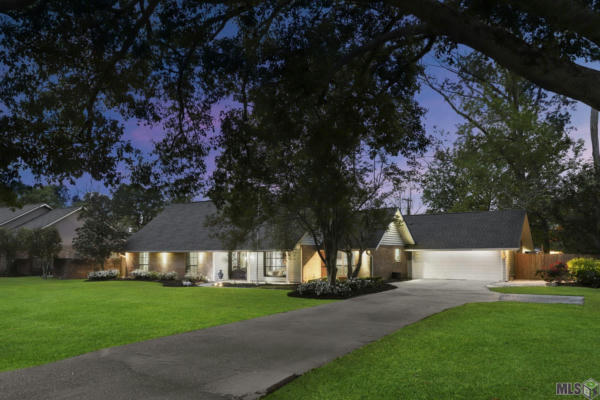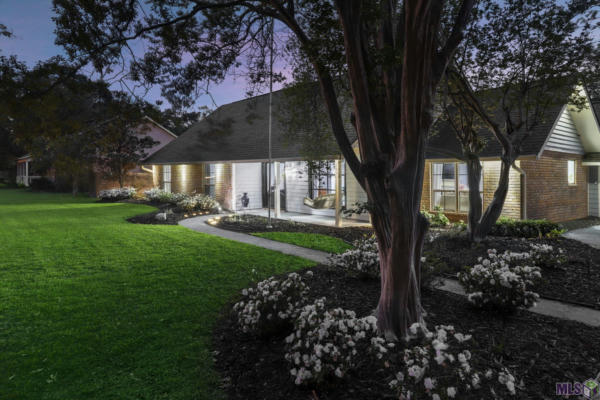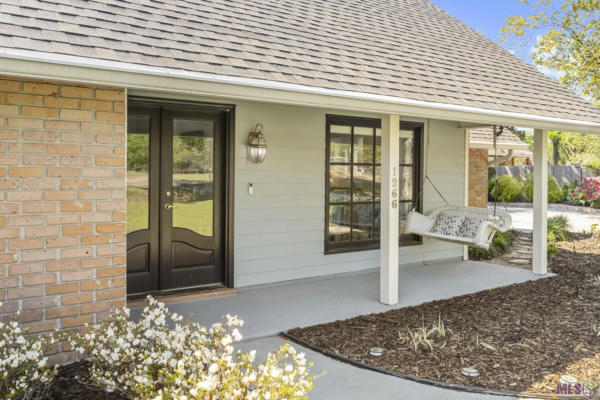1266 SHARP RD
BATON ROUGE, LA 70815
$285,000
4 Beds
4 Baths
2,327 Sq Ft
Status Pending
MLS# 2024008484
Beautifully remodeled in 2017, this home is located on an oversized lot with a 4' deep salt water lap pool with waterfall. A large gazebo with built in grill is ready for entertaining in the "park Like" backyard. Energy efficient with blown in foam insulation and double pane windows. Whole house generator installed 2 years ago for ultimate comfort during storms. A sprinkler system and outside lighting have been installed for easy landscape maintenance . A home security system with cameras will give you peace of mind. The pool was re-plastered and new tile added last year. Wonderful neighbors! Owner/Agent
Details for 1266 SHARP RD
Built in 1977
$122 / Sq Ft
2 or More Units Cool,Central Air Cool
2 or More Units Heat, Central Heat, Gas Heat
20 Days on website
0.45 acres lot
