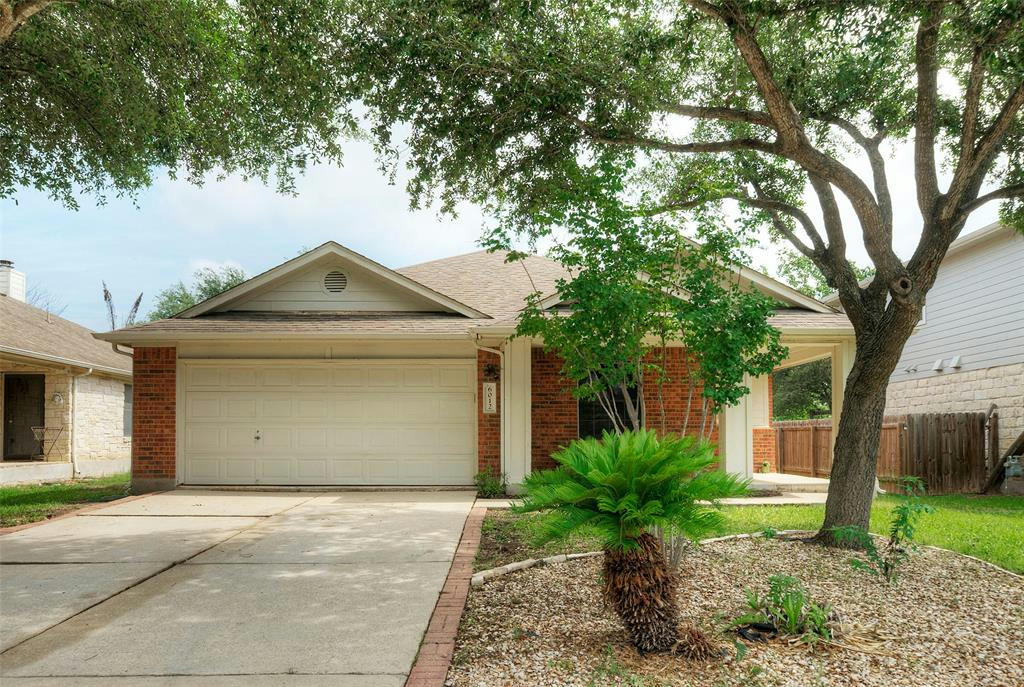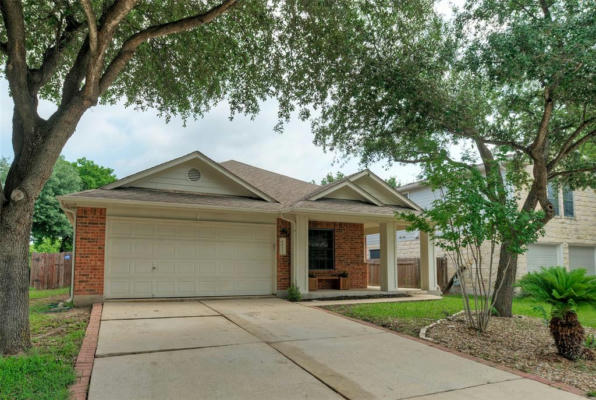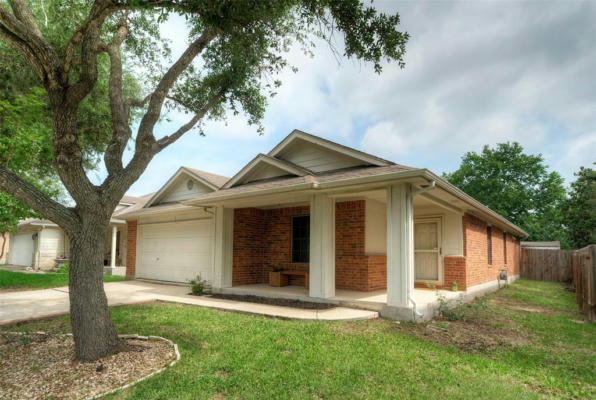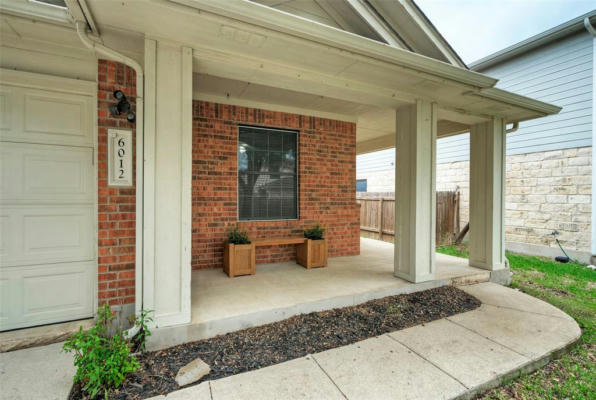Move-in-ready home perfect for first-time homebuyer or investor. Great location off E. Parmer road - easy access to tech sector!
Details for 6012 SPEYSIDE DR
Appliances
Dishwasher, Disposal, Gas Range, RNGHD
Flooring
Laminate, Tile, Vinyl
Interior Features
Ceiling Fan(s), Tray Ceiling(s), Chandelier, Laminate Counters, Open Floorplan, Pantry, Primary Bedroom On Main, Storage
Association Fee Frequency
Annually
Association Fee Includes
Common Area Maintenance
Association Name
HARRIS BRANCH
Accessibility Features
None
Property Sub Type
Single Family Residence
Security Features
["Carbon Monoxide Detector(s)", "Fire Alarm"]
Exterior Features
Private Yard
Lot Features
Back To Park/Greenbelt, Back Yard, Trees-Medium (20 Ft - 40 Ft)
Lot Size Square Feet
6599.34
Patio And Porch Features
["Covered", "Front Porch", "Rear Porch"]
Waterfront Features
["None"]
Community Features
BBQ Pit/Grill, Clubhouse, Dog Park, Fitness Center, Park, Playground, Pool, Sport Court(s)/Facility, Walk/Bike/Hike/Jog Trail(s
Elementary School
Bluebonnet Trail
Middle Or Junior School
Decker
Subdivision Name
Speyside Sec 01
Buyer Agency Compensation*
3%
*The listing broker's offer of compensation is made only to participants of the MLS where the listing is filed.
Tax Annual Amount
$9,770.74
Area Information for 6012 SPEYSIDE DR




